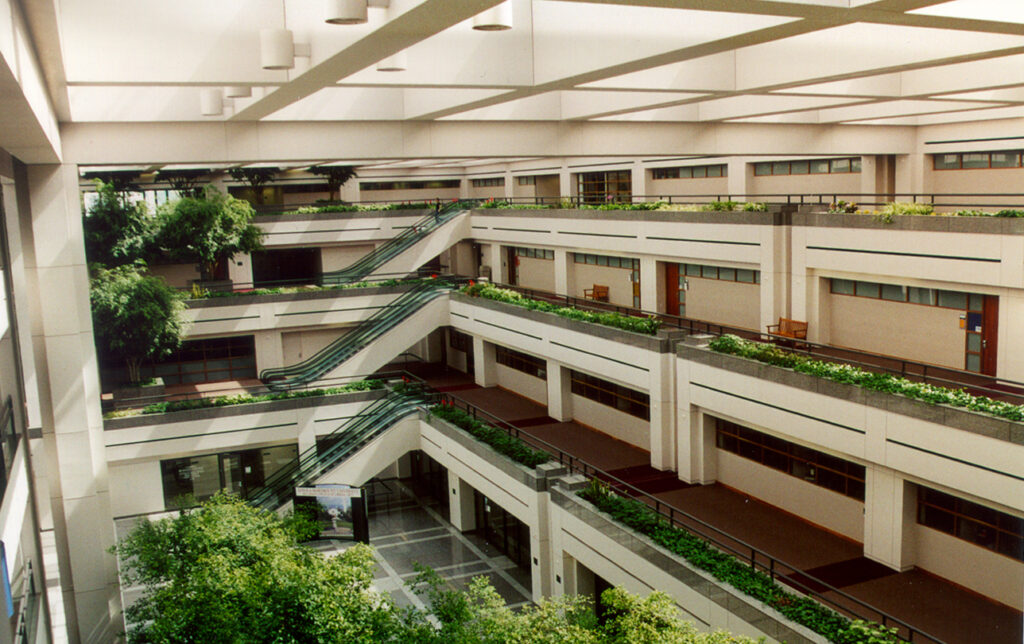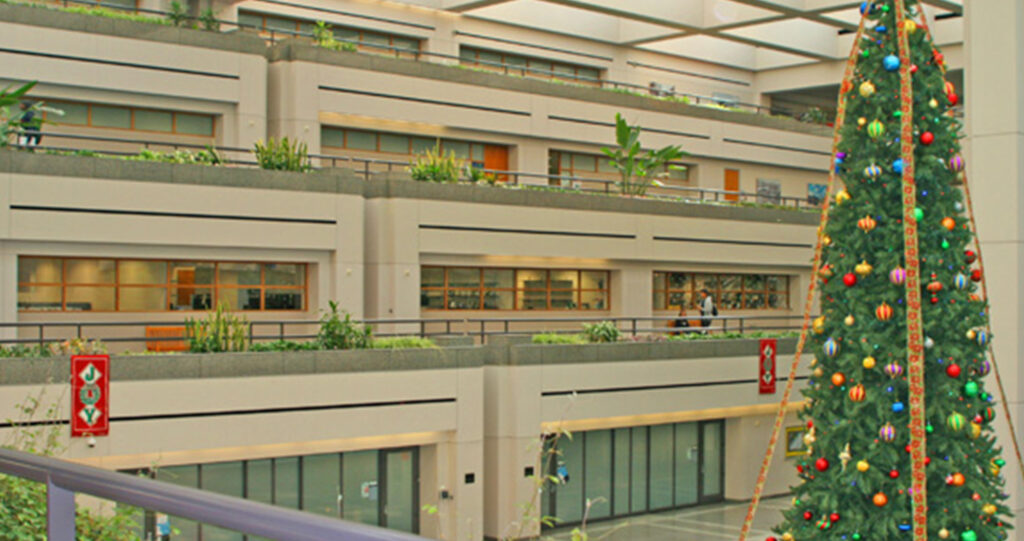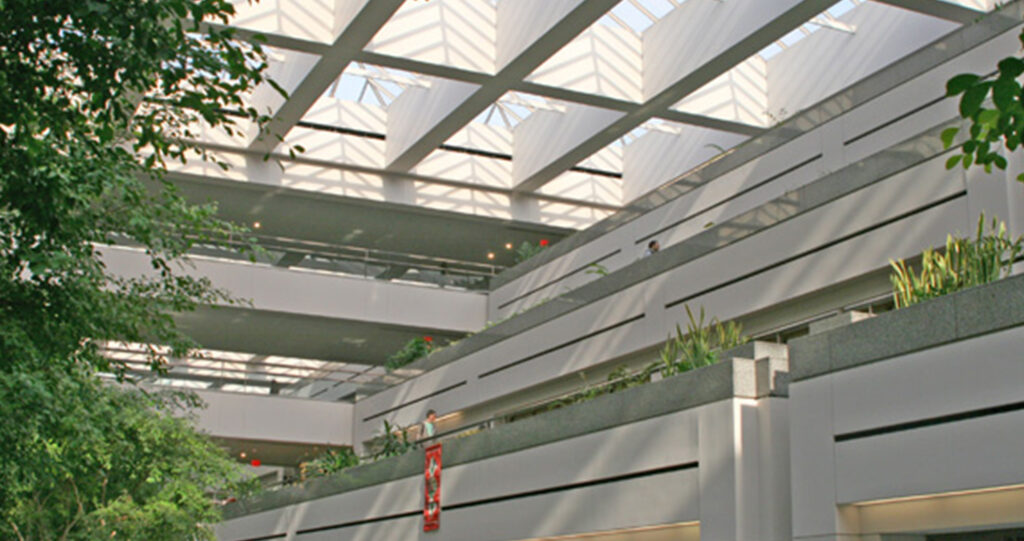The Challenge: Convert an existing 4 story office building with a central courtyard and underground parking into a university complex encompassing a cafeteria, auditorium, student book store, ministry offices, and staff offices.
LMU acquired the Hughes headquarters building in 2000 to house much needed classroom and faculty space. The newly purchased building also gave LMU an opportunity to finally create an entrance to the university campus.
Rafael Franco & Associates developed the 500,000 square foot building into a thriving student complex unlike any other university building.





