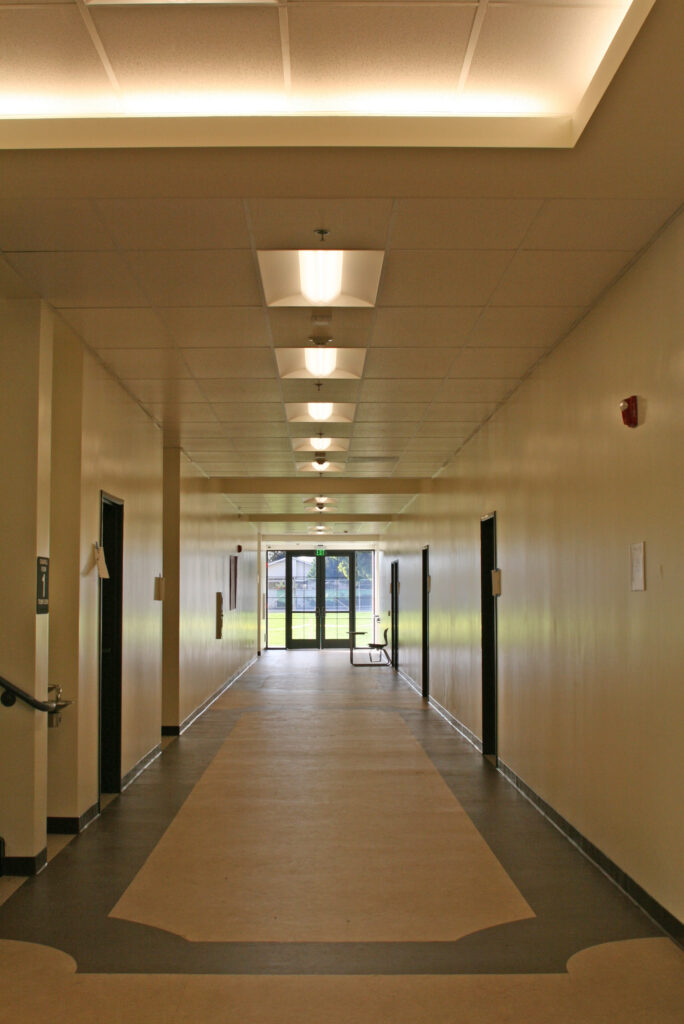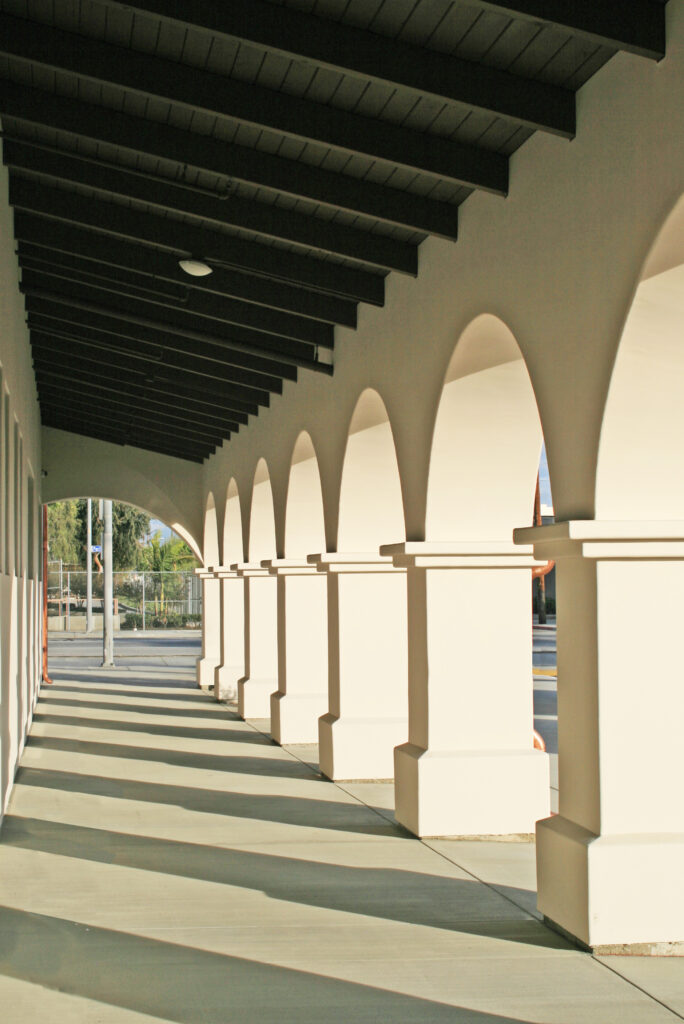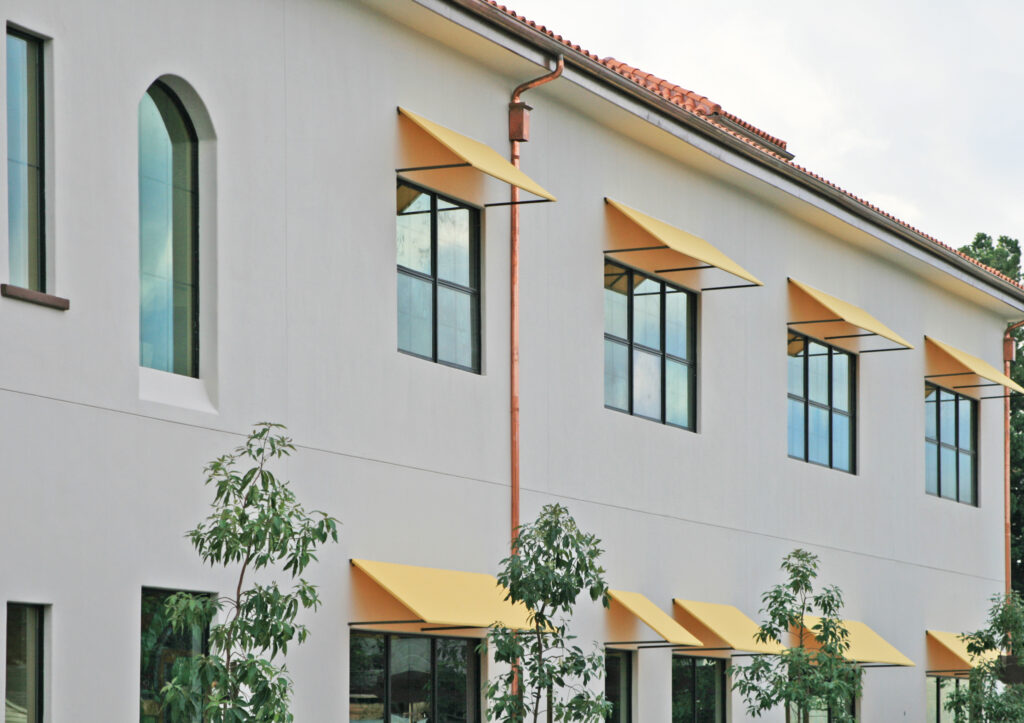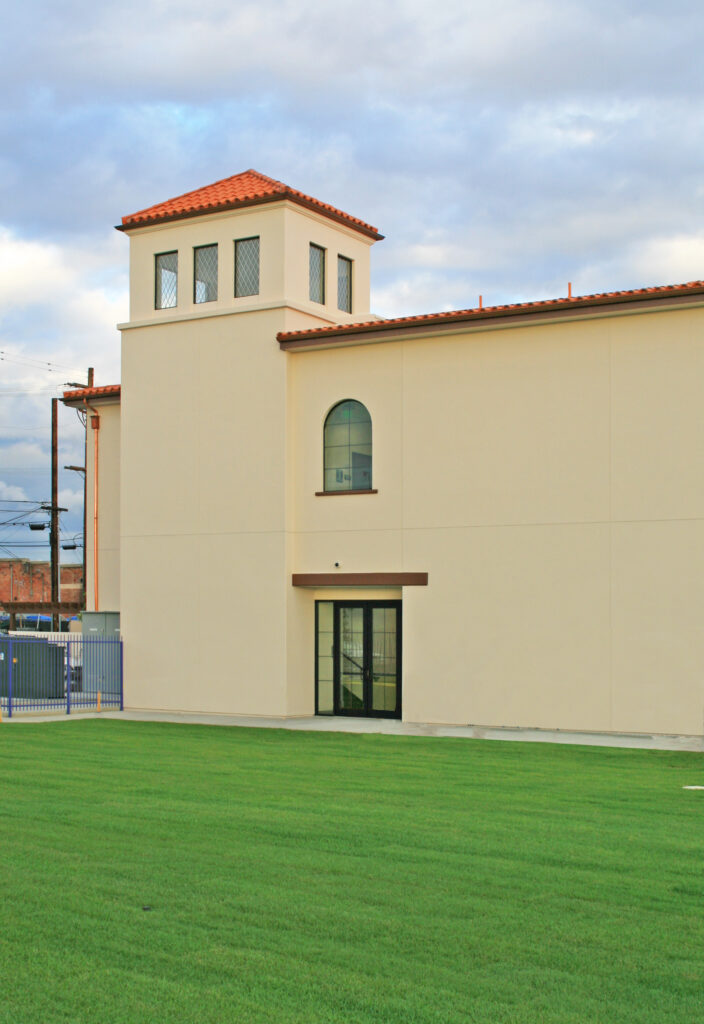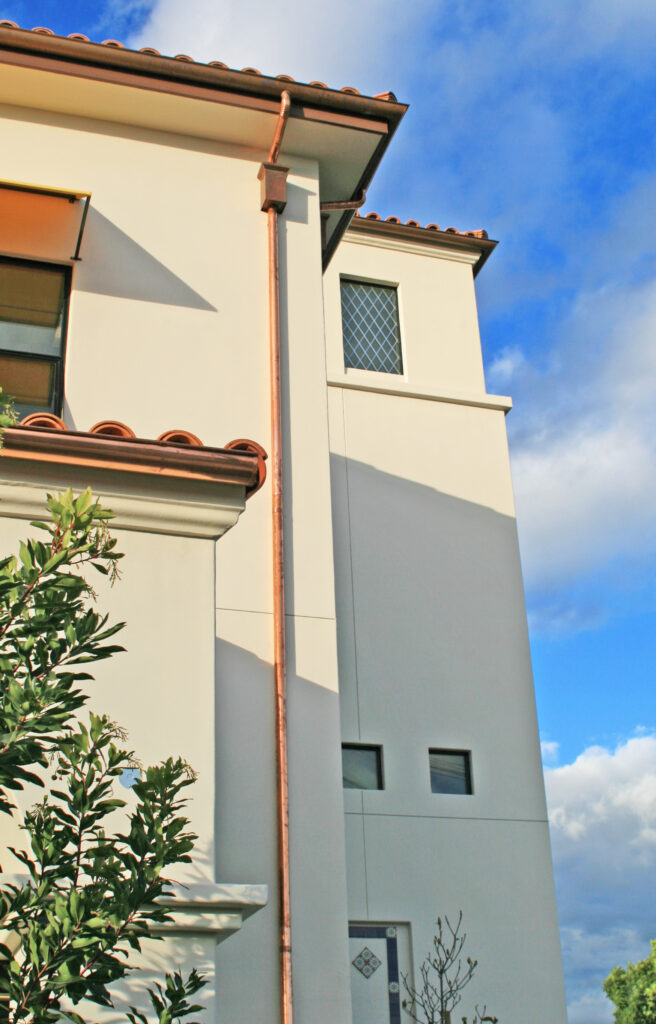Educational
Aspire 58th and Pacific
The Master Plan project involved a mixture of raw land and the demolition of existing structures. The requirements were to design a public charter school campus for middle and high school students. The program required a community gymnasium with field all in the Spanish-mission style keeping with the surrounding area’s historical background and cultural population.
As part of Phase 1, Architectural Design and Construction Administration services were provided. This scope included a 2-story high school comprised of (23) classrooms, (2) science labs and a multi-purpose room. Phase 1 was constructed under budget and delivered to the end-user ahead of schedule.


