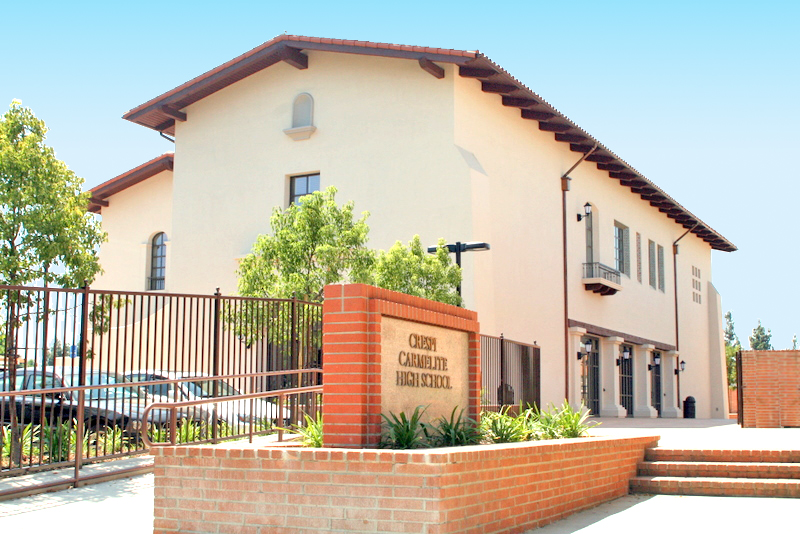Crespi Carmelite High School
May 17, 2014
The need for additional classrooms and a Fine Arts and Media Center prompted the commission of Franco & Associates to design a new building, the first addition to Crespi’s campus since the 1960’s. The 18,400 square foot, 2-Story building also houses the Chapel, Campus Ministry & Counseling Centers and a music room.







